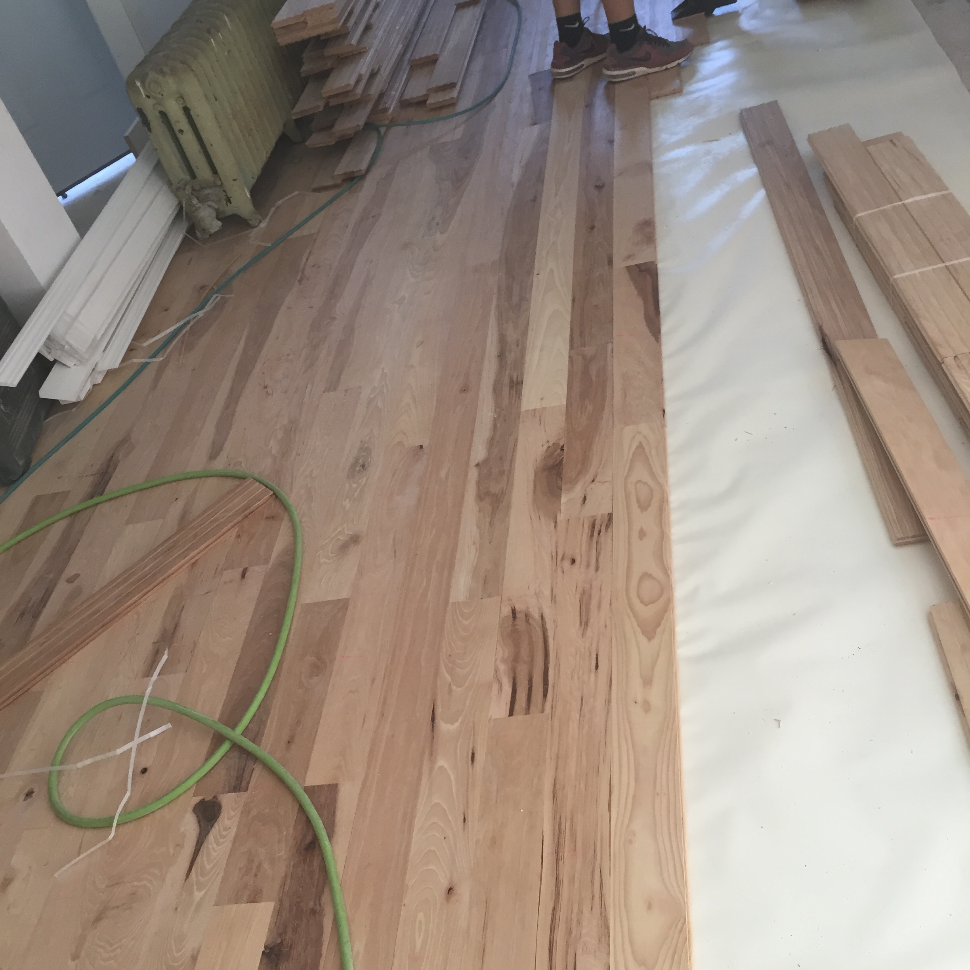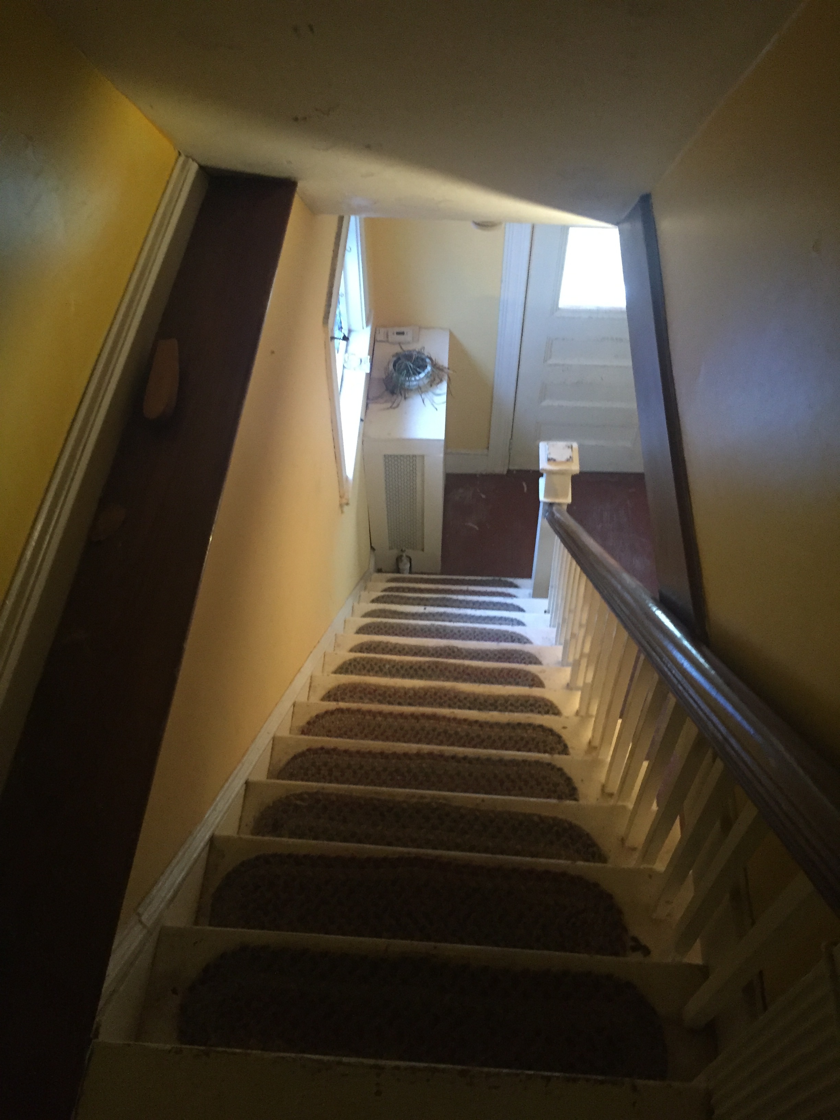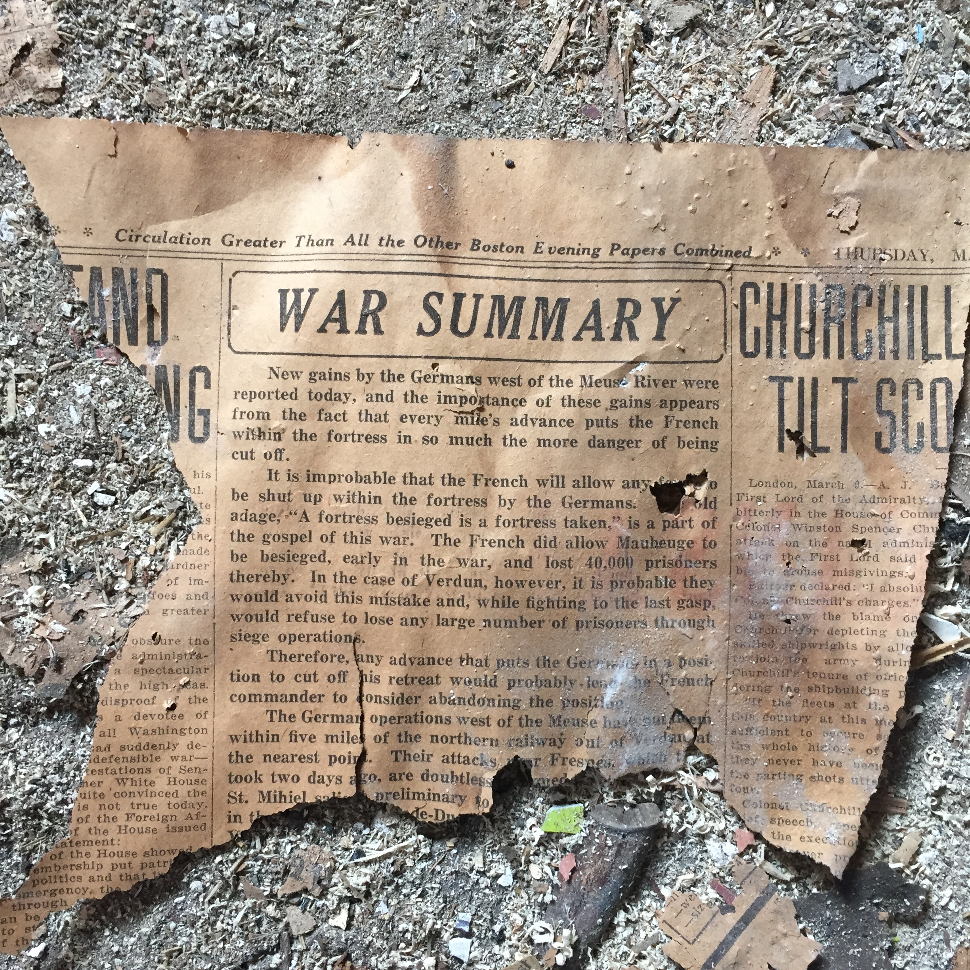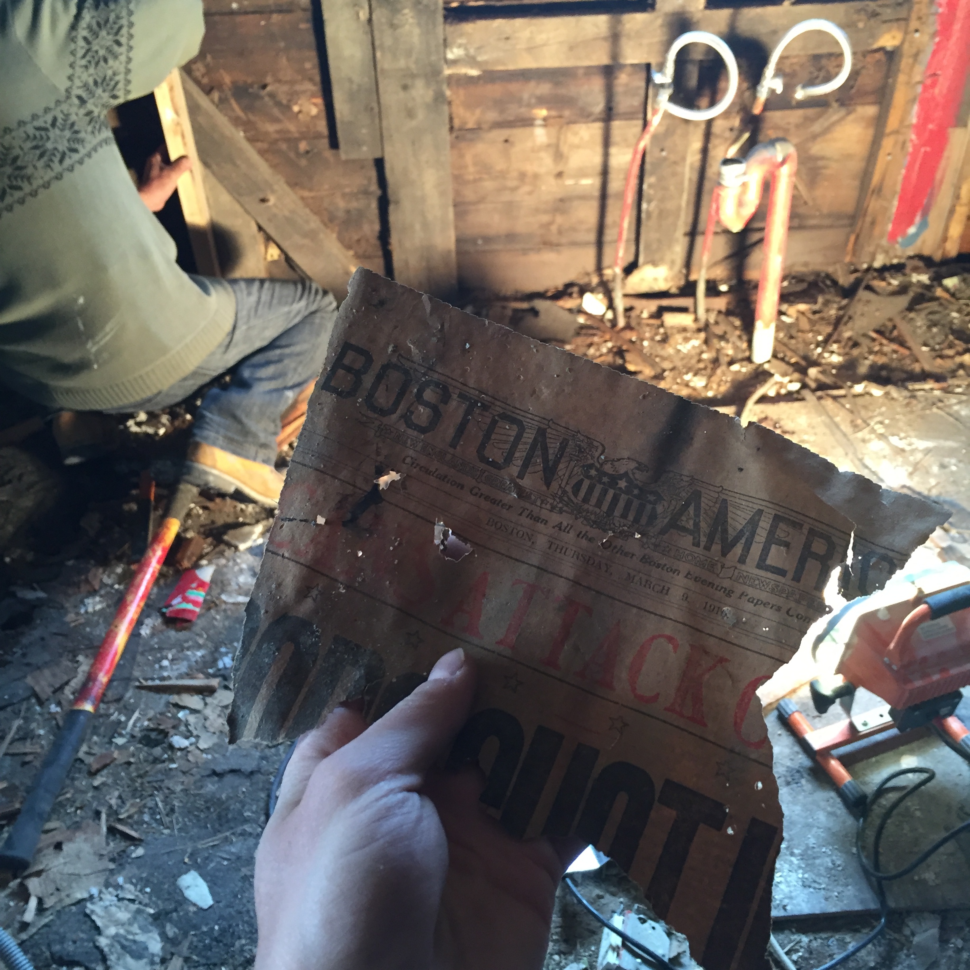After a whole lot of demo, we are finally putting E 8th St back together! Our subcontractors have been busy digging out and prepping the garden level, spraying new shotcrete to sure up the foundation, and reframing the entire property. In this post, we are going to walk through all the steps we took to make sure the house has a solid foundation for years to come.
Most importantly, we are teaming up with Sell Boston to sell these two townhomes! Stay tuned for more info...
After gutting the old garden floor, the foundation needed a lot of work to get it up to todays standards.
We decided to use reinforced rebar sheet and 3-4 inches of 7500 PSI shotcrete in order to rebuild and stabilize the foundation.
Our expert team in action spraying the shotcrete. Shotcrete is typically used in commercial applications such as Sea Walls and Subway stations due to its strength and longevity.
An after shot of the newly improved and strengthened foundation wall.
Now that the foundation has been fixed, its time to dig and form footings to ensure that the new home has a stable base.
Now that the inside of the foundation is secure, its time to take down and rebuild the exterior brick.
After the brick is rebuilt, the entire foundation gets a brown coat and a smooth coat of stucco!
Now that we have fixed the foundation issues, its time to get materials delivered so we can start framing! Check back in shortly to see the framing process.




























































